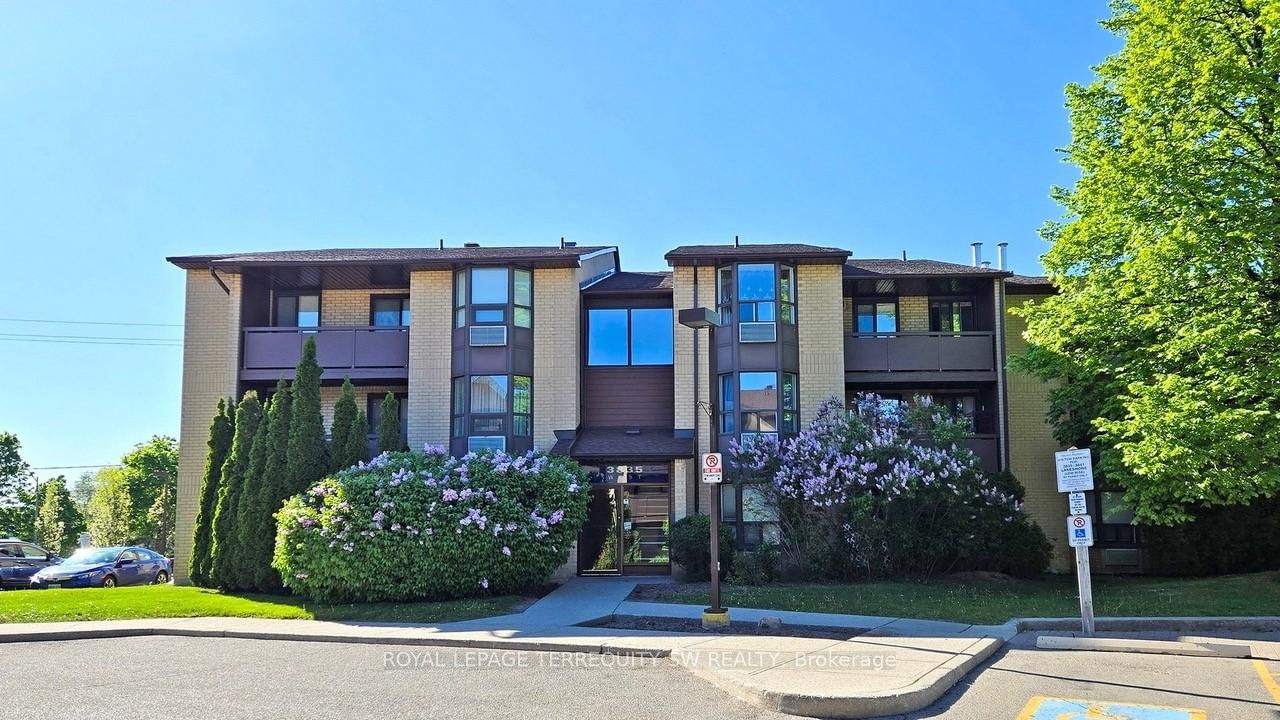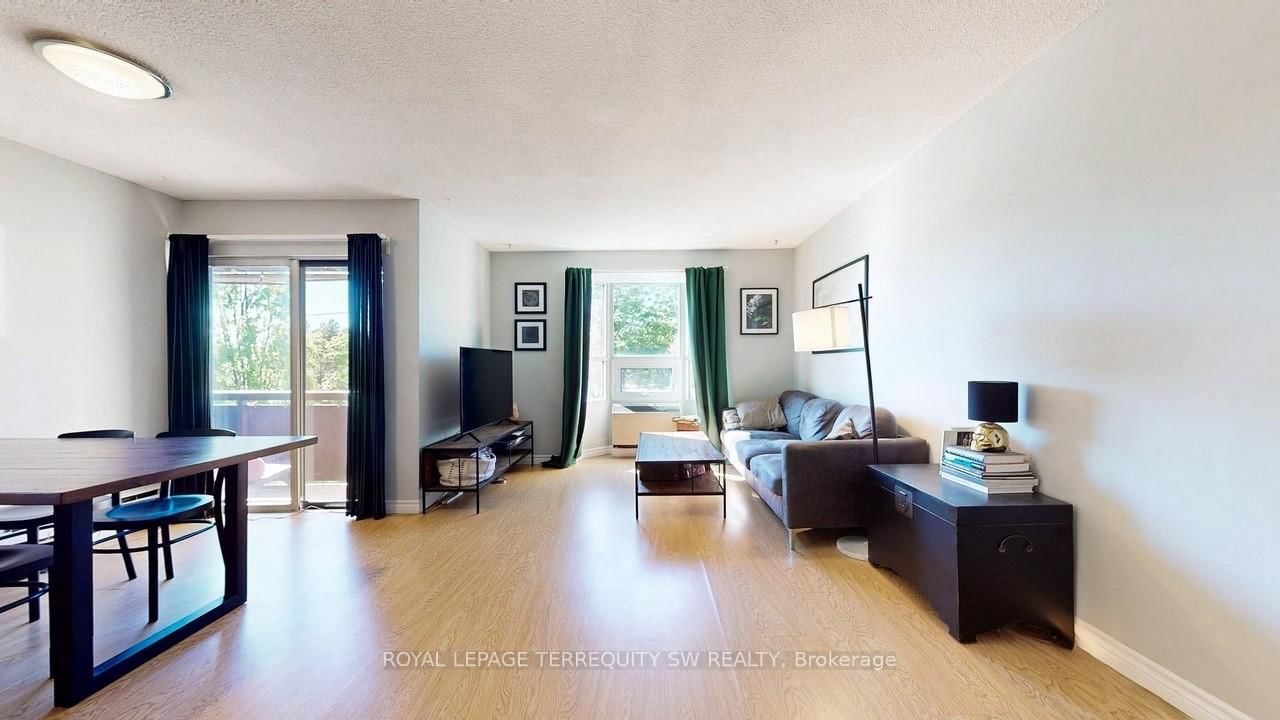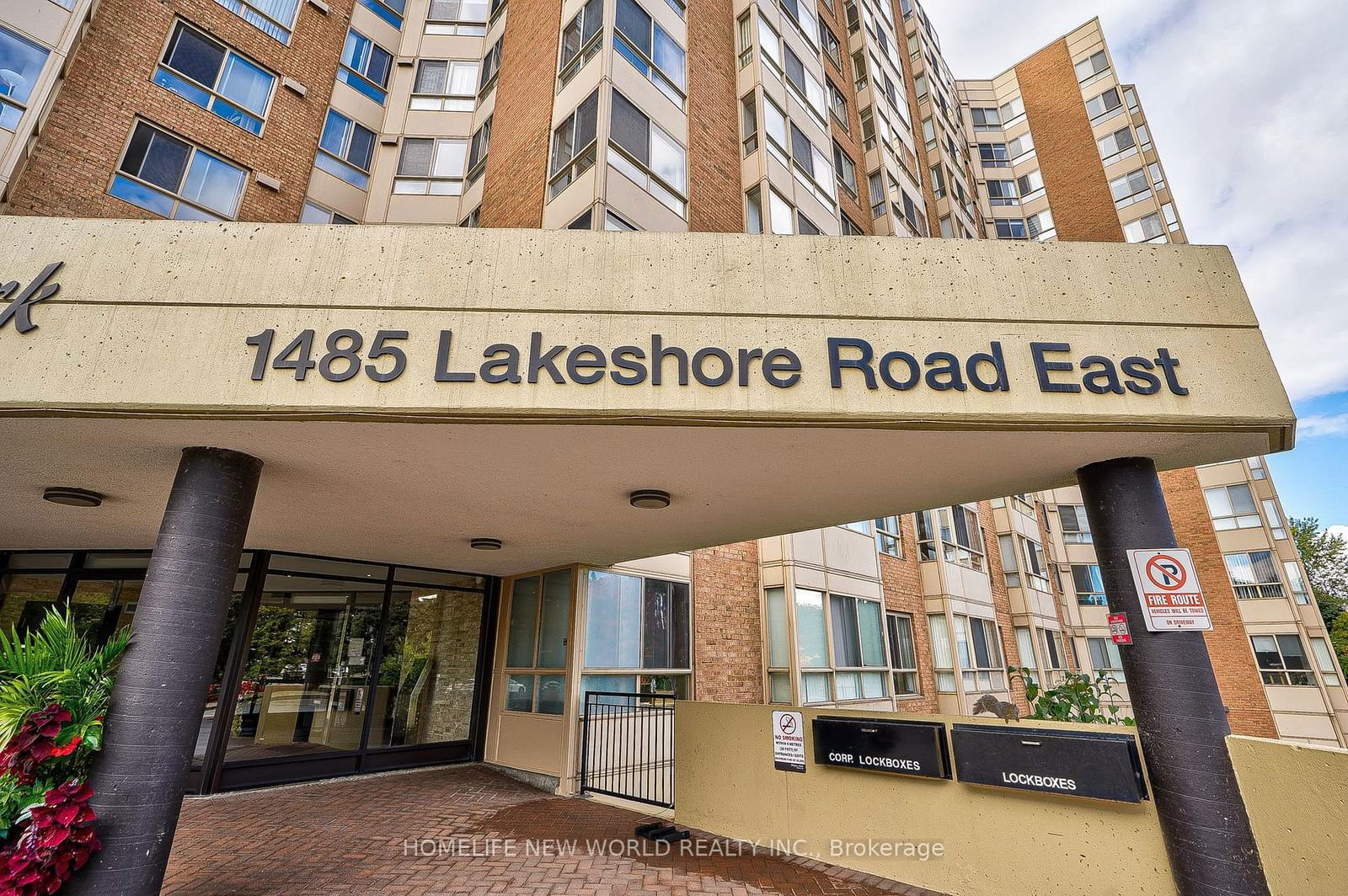Overview
-
Property Type
Condo Apt, Apartment
-
Bedrooms
2
-
Bathrooms
1
-
Square Feet
800-899
-
Exposure
North
-
Total Parking
1 Underground Garage
-
Maintenance
$725
-
Taxes
$1,559.33 (2025)
-
Balcony
Open
Property description for 210-3835 Lake Shore Boulevard, Toronto, Long Branch, M8W 1R2
Property History for 210-3835 Lake Shore Boulevard, Toronto, Long Branch, M8W 1R2
This property has been sold 2 times before.
To view this property's sale price history please sign in or register
Local Real Estate Price Trends
Active listings
Average Selling Price of a Condo Apt
May 2025
$506,000
Last 3 Months
$353,667
Last 12 Months
$495,208
May 2024
$515,000
Last 3 Months LY
$578,222
Last 12 Months LY
$572,049
Change
Change
Change
How many days Condo Apt takes to sell (DOM)
May 2025
44
Last 3 Months
29
Last 12 Months
27
May 2024
12
Last 3 Months LY
21
Last 12 Months LY
26
Change
Change
Change
Average Selling price
Mortgage Calculator
This data is for informational purposes only.
|
Mortgage Payment per month |
|
|
Principal Amount |
Interest |
|
Total Payable |
Amortization |
Closing Cost Calculator
This data is for informational purposes only.
* A down payment of less than 20% is permitted only for first-time home buyers purchasing their principal residence. The minimum down payment required is 5% for the portion of the purchase price up to $500,000, and 10% for the portion between $500,000 and $1,500,000. For properties priced over $1,500,000, a minimum down payment of 20% is required.
































